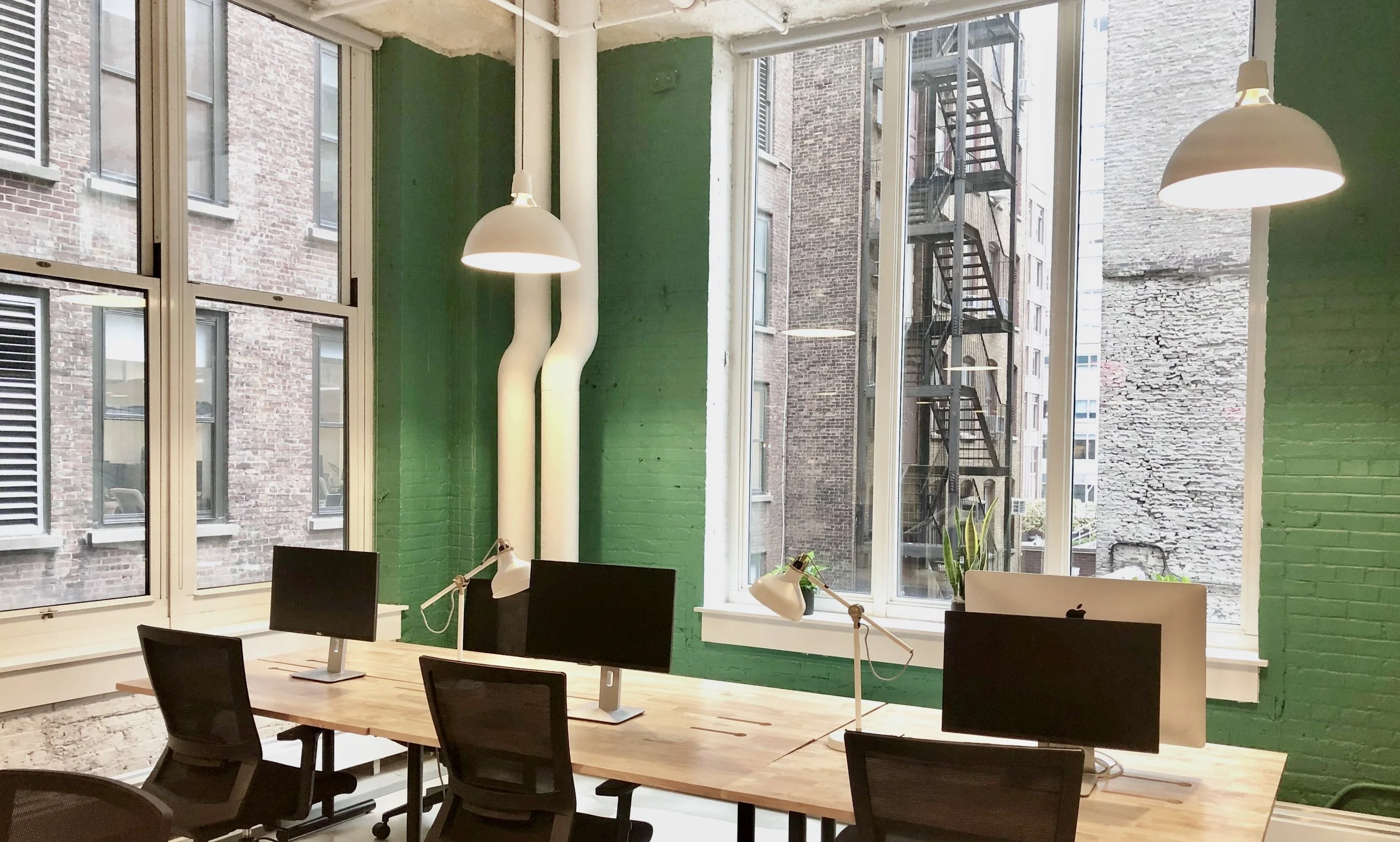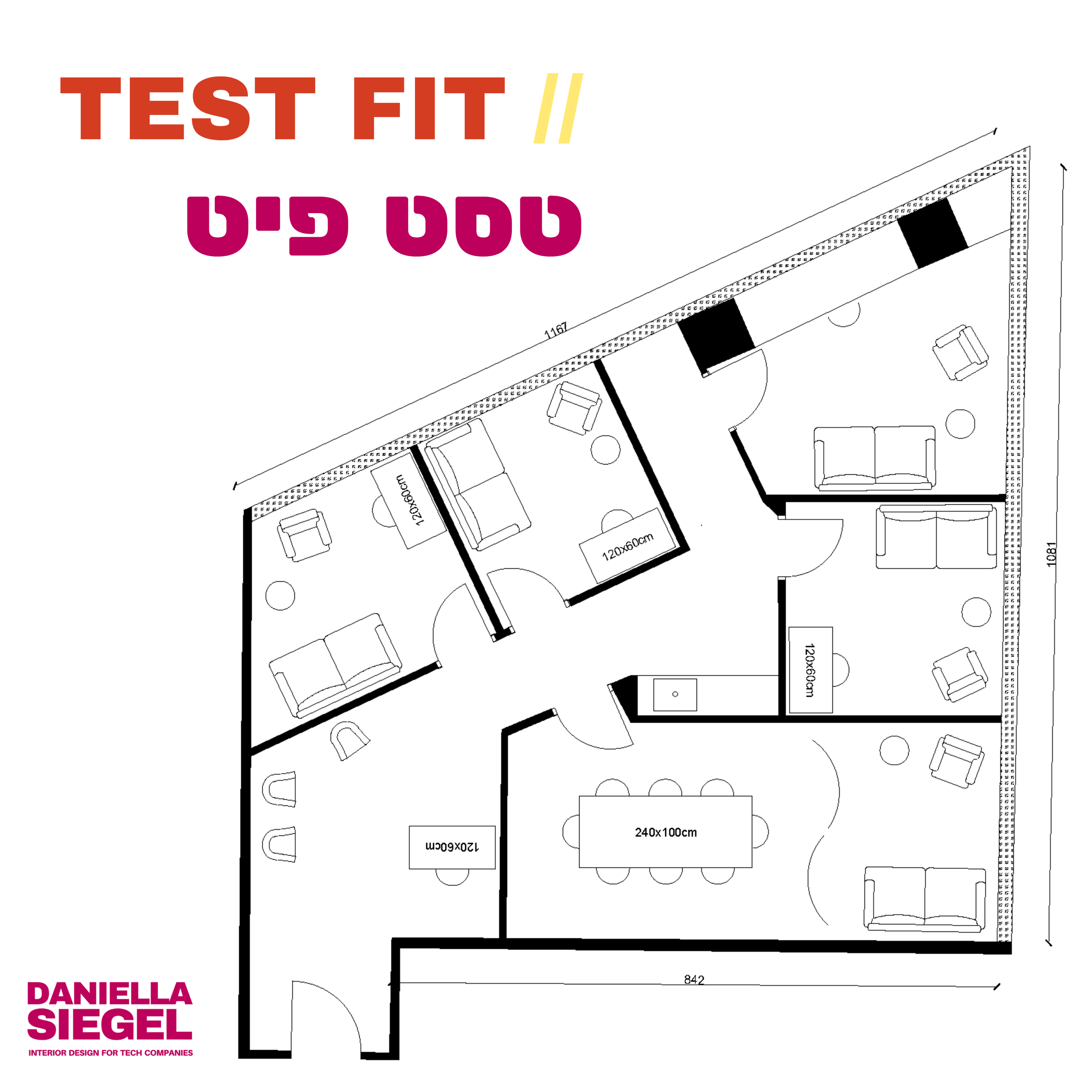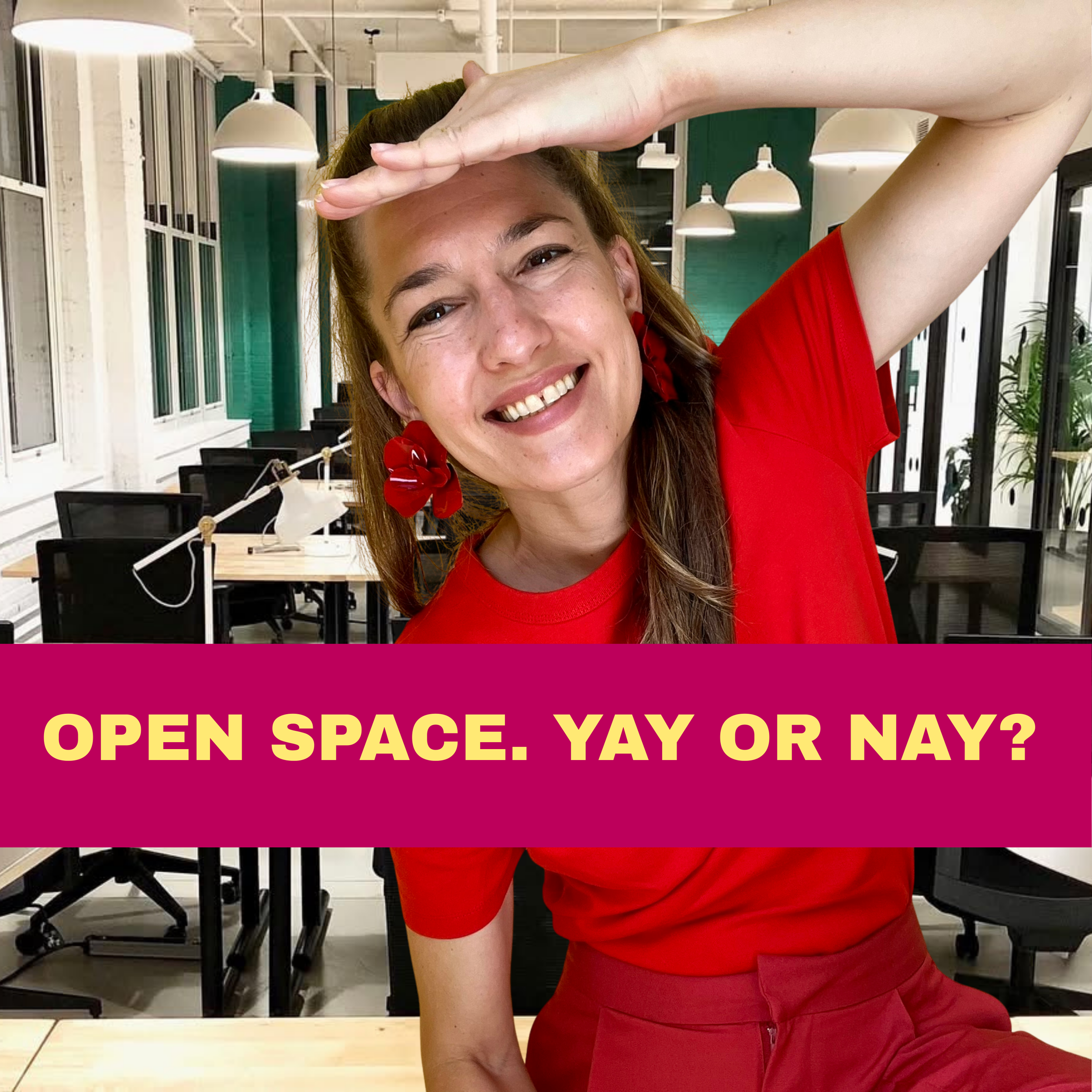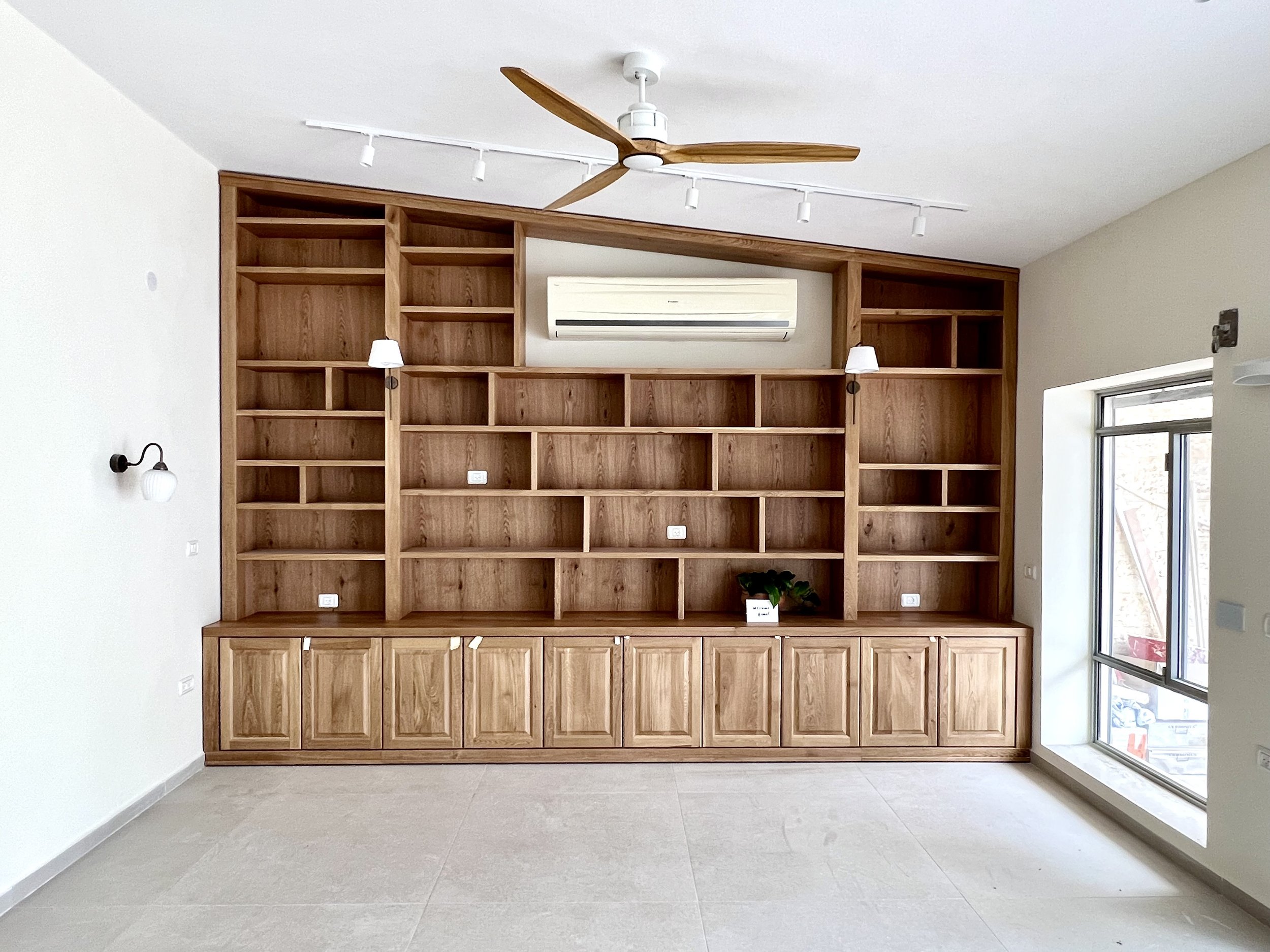Avoid facing a wall
I recently did a consultation at a small office. This is the most important layout suggestion I made:
Try not to face a wall.
The space was arranged with three desks, all facing a wall (pic 1 ❌).
If I was that person at the bottom right, I would not be happy about being stuck near the bathroom and staring at a wall in a dark corner.
The CEO had the largest desk, already firmly planted near the window with five monitors on it. Let’s say we leave that as is.
I gave them a few alternatives for the other two employees, including pics 2 ✅ and 3 ✅.
In pic 2, the team is more united and the two assistants get to face the window instead of the wall. They have a solid support behind them (the closet), which gives a feeling of stability.
There’s room for plants, plus a bookshelf by the bathroom.
In pic 3, the team sits together for easy communication. I would give the assistants high-backed chairs, again for stability and comfort.
Here too there's room for plants and storage.
Which would be your preference?

.דניאלה סיגל (יגר), מעצבת פנים למשרדי הייטק
דניאלה סיגל, מסייעת לחברות הייטק ליצור סביבת עבודה מעוררת השראה, עבור העובדים והאורחים שלהם. דניאלה עלתה לארץ מניו יורק, עם רגישות בינלאומית וניסיון קודם של שני עשורים בניהול פרויקטים בסטארט-אפים, בעולם החינוך, ובעיצוב משרדים.
דניאלה סיגל, מעצבת חללים חוויתיים, המייצגים חדשנות, פתיחות ואופטימיות, מבטאים את ייחודיות החברה, ומביאים את תרבותה וערכיה לידי ביטוי.
תהליך העיצוב הוא מאורגן ושיטתי וכולל פיתוח קונספט ואסטרטגיה; תכנון חלל; מפרטים טכניים (חשמל, אינסטלציה); כיוון עיצובי; הדמיות תלת-ממד; בחירת חומרים, גמרים, ריהוט ואביזרים; תכנון נגרות וריהוט בהתאמה אישית; ניהול ופיקוח פרויקט; תיאום מול קבלנים וספקים; וסטיילינג.













